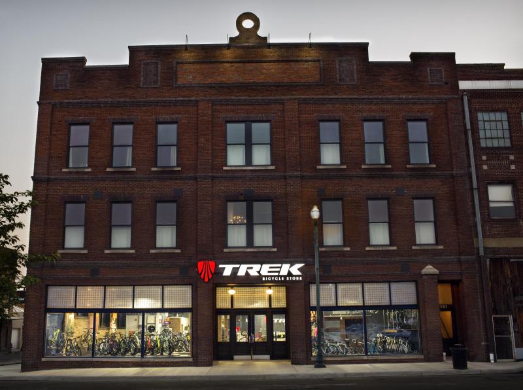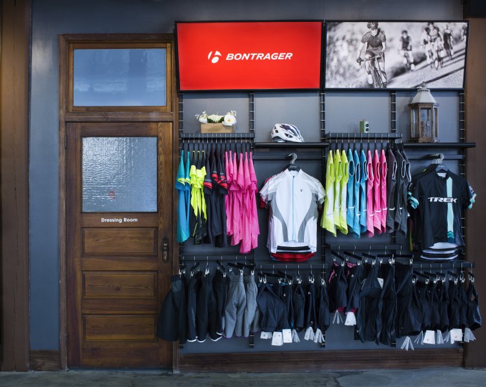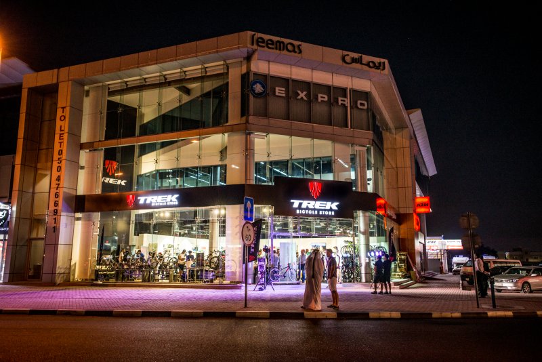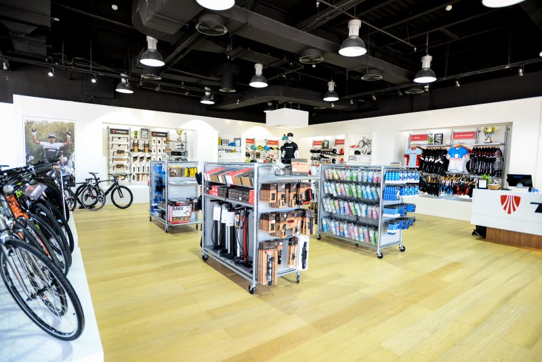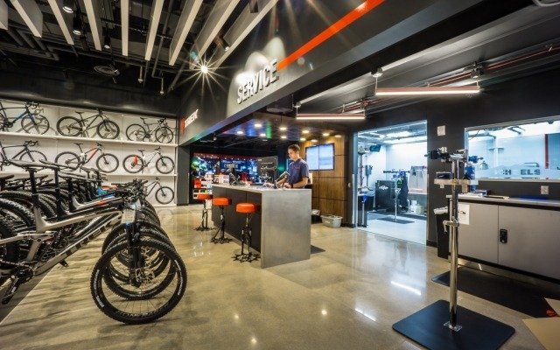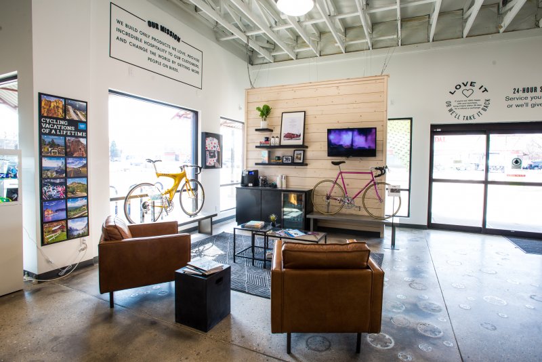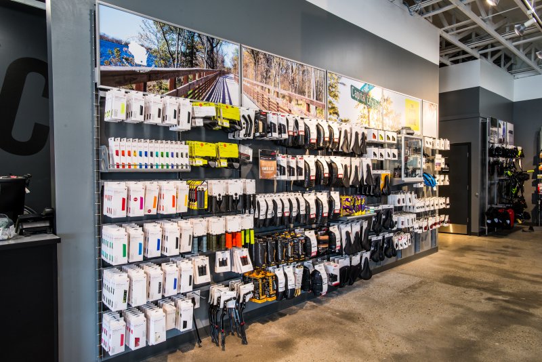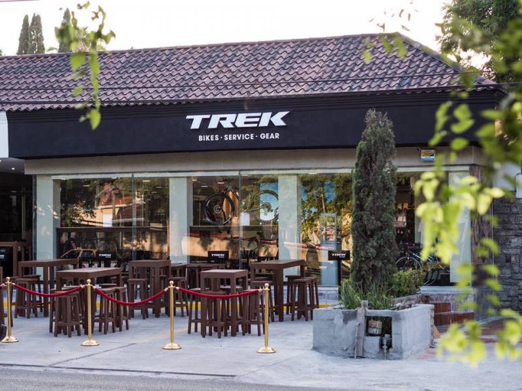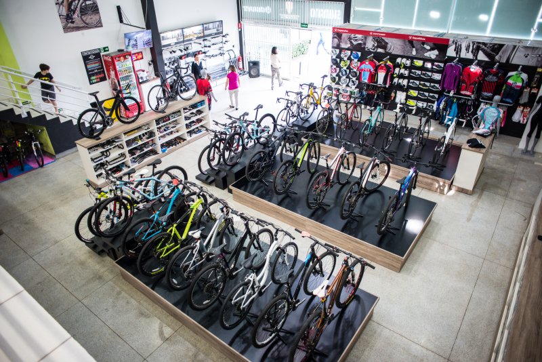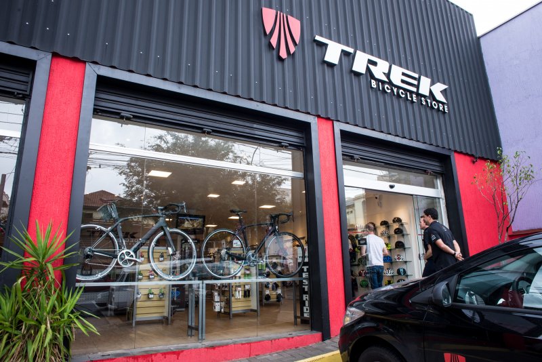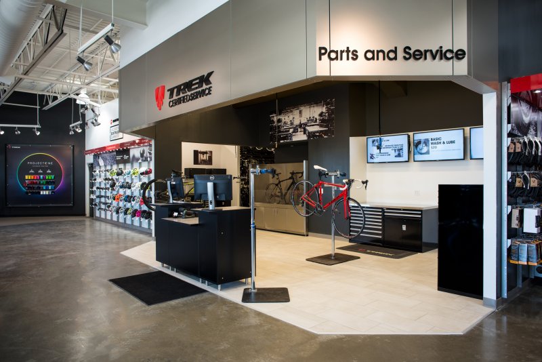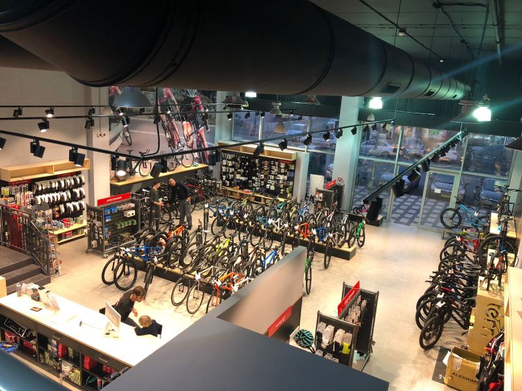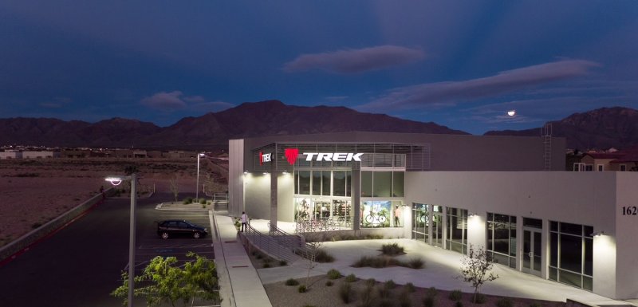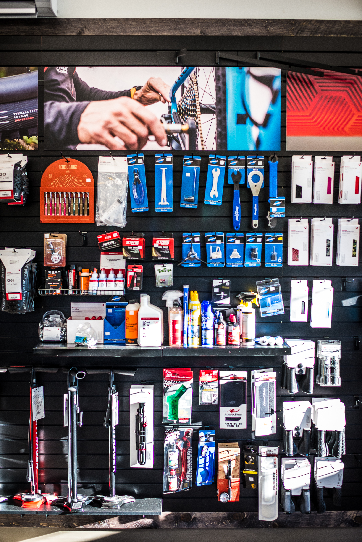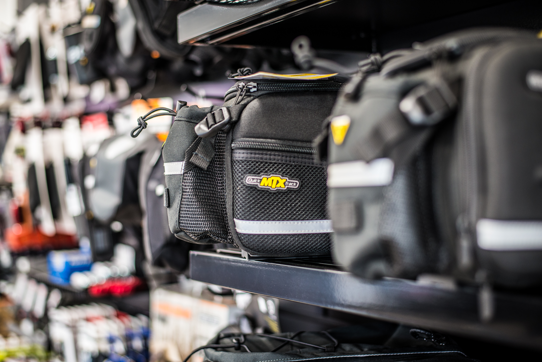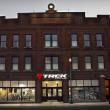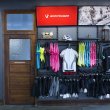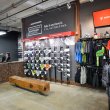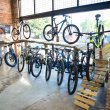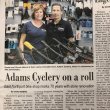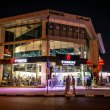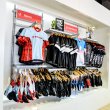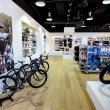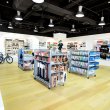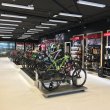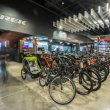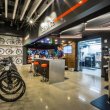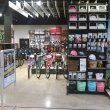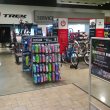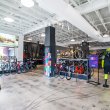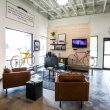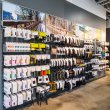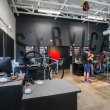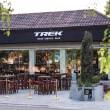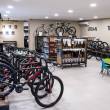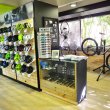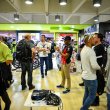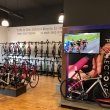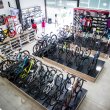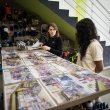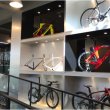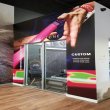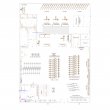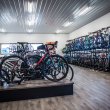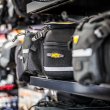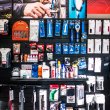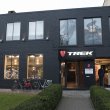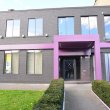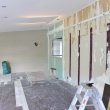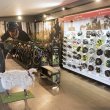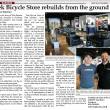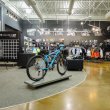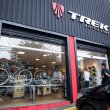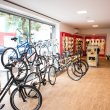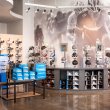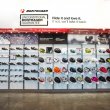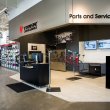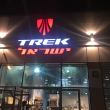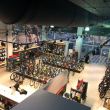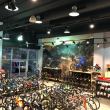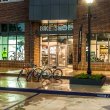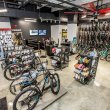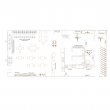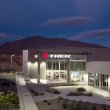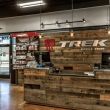With a passion for cycling and outdoors, I honed my skills at Trek Bicycle in the Retail Services Department, where I consulted, designed and influenced more than 200 bicycle retail spaces worldwide. This experience led me to the role of Lead Store Designer for Retail Services, embodying our shared mantra: “If dealers successful, we [TREK] are successful.” I continue to uphold the value of this principle today. My focus is on creating tailored store designs and space plans that met the unique needs of clients in diverse retail settings. I collaborated closely with Architects to ensure these plans aligned with local regulations and that construction drawings reflected the original vision. Throughout this process, I prioritized brand consistency, operating within strict budgets, timelines, and operational parameters. I led teams through every stage of implementation, ensuring seamless execution.
Deeper look at Services & Pricing
- First Call – 30min call to discuss what are the needs of the store. Decide which of the following steps are best for the client. FREE.
- Consultations – First to understand the needs of the existing store, then create punch list of opportunities that range from simple adaptations to full store changes. Taking 7+ years of experience in bicycle industry retail and new challenges into making sure best options and decisions are being made. Using photos provided from client, create punch list of simple solutions that are visible within documentation provided. Review current issues. Client sends photos and video of all spaces, more photos the better.
- Onsite Options: Limited availability. Rate TBD including travel expenses: travel time, flight/gov mileage, hotel, rental car if needed. Day visit, report within 2 weeks.
- Space Planning – Remotely work with local architects (dealer chosen) to create the most functional and customer friendly locations. Supporting them with vast knowledge of the industry and diverse needs of both the service and retail sides of outdoor industry. Phase 1 – Will need photos, existing conditions plan, Planing form. Design intent space plan with 2 revisions. Suggested Product category assignment within plans. Sent to your architect or contractor, not construction documents. Phase 2 – Vendor/Fixture needs. Taking a finished Space plan and create procurement list. Prepare orders for dealer to place with vendors. (Typical Vendors, Rudy Rack, Opto, Fixture Labs, Project Duo) Phase 3 – Remote support, projects are always changing, work with clients until the store opens to help provide them with advice and answers to the many questions that come up during build process. (up to 5hr)
- Onsite Options: Limited availability. Rate TBD including travel expenses: travel time, flight/gov mileage, hotel, rental car if needed. Day visit, report within 2 weeks.
- Merchandising/Store Setup – Working with staff to set the store after remodel or new space. If able this is ideal to help move the project to completion faster. For new store builds typically 3-5 days are set to help finish the buildout and merchandise the entire store. Focus time to train staff on the techniques used by the industry. standard 8hr day typical depending on location. Limited availability. Rate TBD including travel expenses: travel time, flight/gov mileage, hotel, rental car if needed. Day visit, report within 2 weeks.

